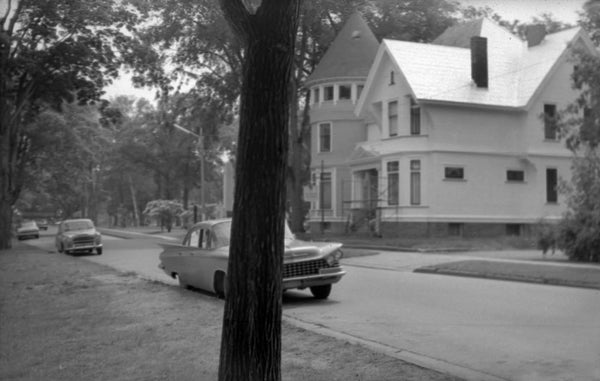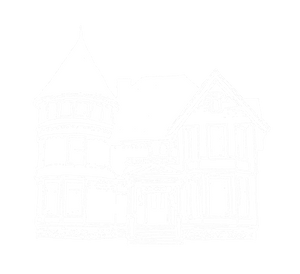History of 796 Queen
The original owner of the lot on the corner of Church and Queen was Peter Fraser who purchased the property in 1789 and a log cabin stood on the property for over 100 years until it burned down. In 1898 the property was deeded to Edward Moore, a philanthropist and local politician, who was the director and a principal investor in the Hartt Boot and Shoe Factory. He commissioned Joshua Limerick to build this historic house. The windows and doors were made by J.C. Risteen and Co.
The House became the home of George Y. Dibblee shortly after its completion. His handsome wife was Charlotte Sutherland and they called their house with a corner tower “Dunrobin”. His second wife was Mary Robinson.
Dr. Ashburnham Pierce Crocket purchased the property in 1921 and resided in the house for forty years with his wife Alma Mary (Gibson) Crocket, the granddaughter of Alexander “Boss” Gibson, hence the name of the house became the Crocket House. Alice Mary Gibson Hughes (nee Chisholm), the great niece of the Crockets, recounts visits to her Aunt “Smug” and Uncle “Burnie” (he shortened his Christian name as did most of his brothers and sisters as their scholarly father had given them long and unusual names). Dr. Crocket studied medicine in London and Boston and Aunt Smug was a graduate of music from Mt. Alison University in Sackville. Dr. Crocket’s medical practice (he was an Ear, Nose and Throat Specialist) was part of the home and in good weather, they took tea on the side porch; visiting children enjoyed the hammock, while the adults sat on wicker furniture covered in silk cushions.

Between 1962-1964, the building was purchased by the Province of New Brunswick. After the sale, it housed the offices of the N.B. Travel Bureau. In 1989 it was renovated and became the home of Gallery 78.

The Crocket House is a remarkable example of what emerged from the various architectural traditions and styles popular in the 1800’s. Toward the close of the century however, particularly during the 1880’s, architects and builders began to incorporate elements of differing structural modes into the design of individual buildings, thus producing a style which may be called “picturesque eclectic”. Crocket House is just such an effective blend of styles each contributing to its unique appearance.

The heritage value of this house is also associated with the career and the fine craftsmanship of the prolific local builder, Joshua Limerick, who also built the Charlotte
Both the style and location of the house mark a transition from the early and mid 19 century buildings located in the original town plat, to the late 19th and early 20th century buildings found along Waterloo Row.
In 2007, Gallery 78 started a makeover of the Crocket House which took several years (actually it never really ends). Thirteen layers of paint were removed by heat gun and scrapers. Here are a few photographs from the renovations and the many ones since...

